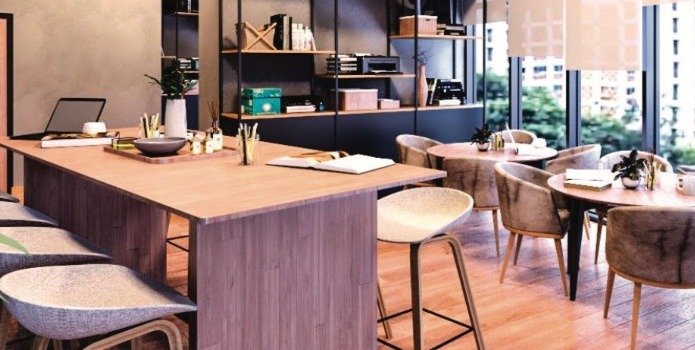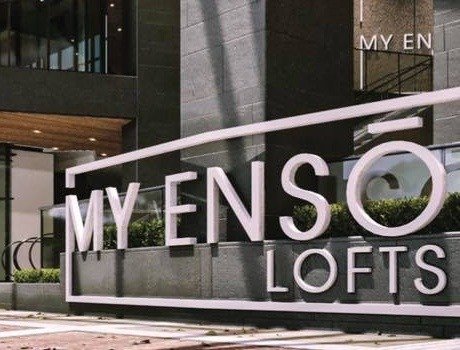At My EnsŌ Lofts, a smart modern minimalist design concept blends seamlessly with up-to-date Quezon City nostalgia, an inviting urban-chic aesthetic that permeates the stunning interiors and lush outdoor spaces.
Within its 45 stories, My Ensō Lofts offers a wide variety of expansive layouts ranging from studio to two bedrooms with free extra space for your needs. Above the average floor to ceiling height are featured throughout the tower. Its warm, refined colors and nature inside interiors are designed by ECT+A ( Edward Co Tan + Architects) and will be constructed and finished by MEGAWIDE Construction Corp., the Award-winning Quadruple A (PCAB AAAA Platinum) Contractors whose aesthetic perfectly complements Ph1 World Developers’ (formerly MySpace Properties Inc.) sophisticated architecture. Two floors are devoted to a generous of amenities including a state-of-the-art Fitness Center, 2 infinity pools, and a variety of children’s and teen recreation spaces. Additionally, The Observatory on the 46th floor, a spectacular highest level of development, offers panoramic views of Metro Manila’s iconic sites and skyline.




Live like you mean it. My EnsŌ Lofts features an amenity selection that knows no limits. Boundless in entertainment and fearless in execution. My EnsŌ Lofts promises, delivers, and exceeds...Even the most extraordinary expectations.
Building Amenities
Fitness Gym
2 Infinity pools
Garden with seats
Childrens play area
Co-working spaces
Lounge
Function rooms
Roof deck (viewing deck)
Building features
24/7 security
Digital Connectivity
Keyless Entry
Automatic fire sprinkler system
8 elevators
Centralized mailroom system
Standby generators
Property Management Services





License to Sell Number: 083
Certificate of Registration Number: 048

