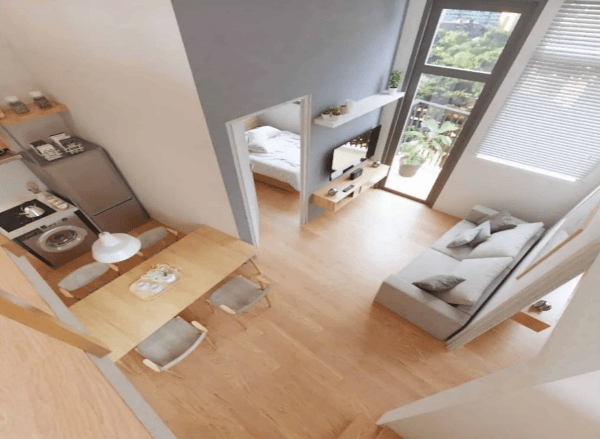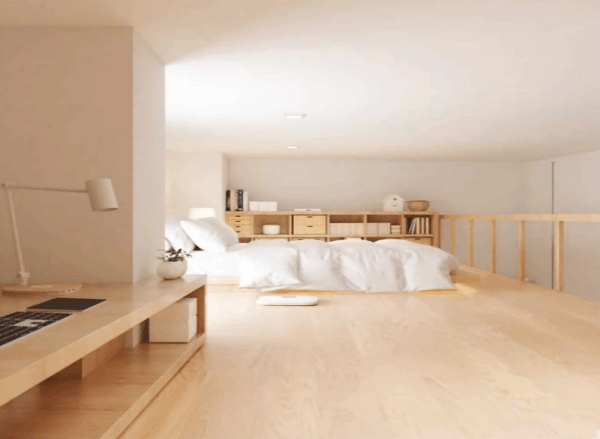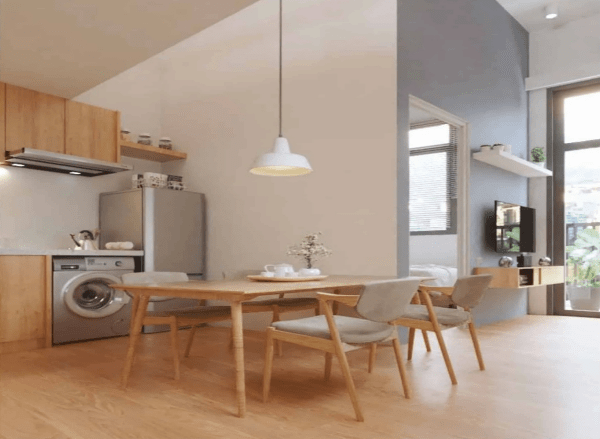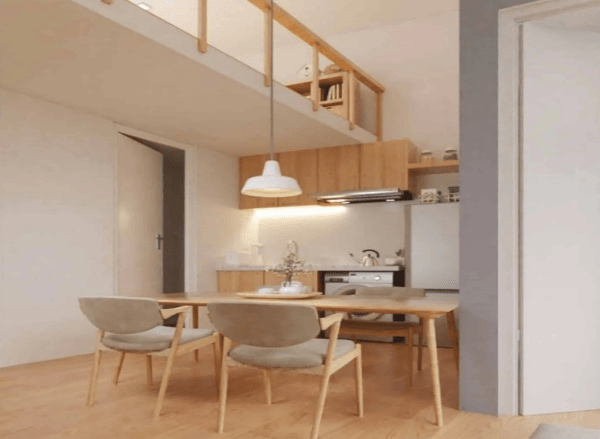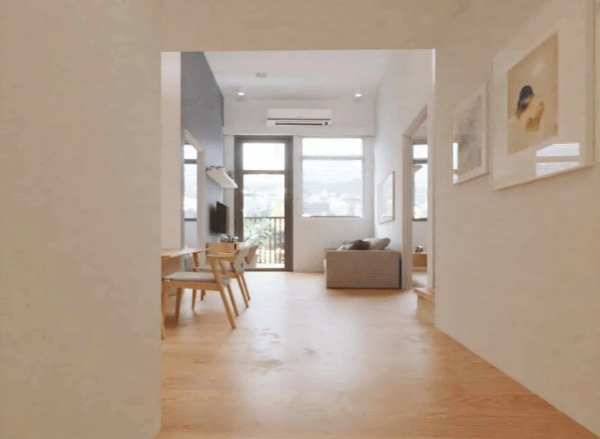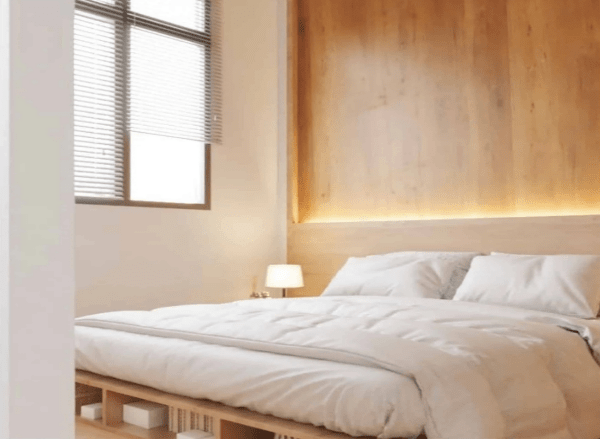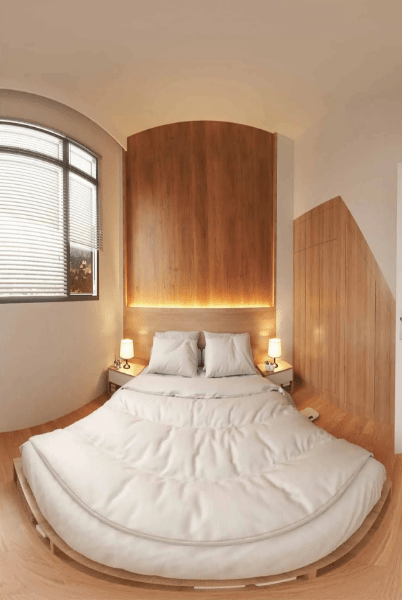The second bedroom is also equipped with built-in cabinets. It serves as a guest room or a child’s room. A spare room can also serve other purposes, but for couples who are planning for a family, it is a good way to start. Creating your dream home with the conveniences that condo living gives makes … Continue reading The other bedroom
Archives: Portfolios
List Portfolio
The living and dining top view
It is always a delight to look below and see how your home makes you feel proud. The view from the loft allows you to see what your companions are doing in the living room and dining area. The natural light from the tall glass window enhances the total look of the space. A nice … Continue reading The living and dining top view
Loft as working area
People who work remotely or want a personal sanctuary away love the idea of a loft area. It is spacious that you can put work tables and shelves for all your knick-knacks. You can have another bed or comfy bean bags if you need a short break away from your laptop. You can even entertain … Continue reading Loft as working area
Loft area
Optimizing the whole space of the units through the proprietary AddLoft Technology sets My Enso Lofts apart from the rest. Millennials and people who want a lot of space without breaking their budget love the layout and the designs of the developer. The loft area offers a lot of options that include work-from-home set-up.
Living area
The core of every home is the living room. The living area between the two bedrooms can have a three-seater comfy sofa bed that faces the entertainment section. The streaming light from the window and glass frame provides natural illumination. Create a more charming space by adding more personal items and decors.
Other side of dining area
The other side of the dining area houses the built-in hanging cabinets and shelves for kitchen essentials and groceries. It has provisions for a large refrigerator, laundry machine, electric cooktop, range hood, and a built-in sink. There is a space for your rice cooker, coffee maker, air-fryer, and other must-have items.
The dining area
A table that can accommodate four persons is the core of the dining space. Simply stack some spare chairs for your guests. There is enough room to move around as you prepare the table and serve the food. A ceiling lamp adds drama while offering illumination for enjoyable meals with loved ones.
The entrance
You will love the spacious entrance to the living area as you enter the door. You have your own foyer inside the room, which allows you to add a slim table or maybe some plants to spruce up your unit. The walls are perfect for paintings, framed photos, and artworks.
Bedroom window
Because you deserve some extra personal space, our 1 Bedroom unit provides solace from the busy energy outside, and more than enough room to pursue your personal endeavors without leaving the comfort of home. Extend your personal capabilities at home with extra space for your living, working and storage needs.
Spacious bedroom
The bedroom layout is designed to offer ample space for well-rested nights. The ergonomic bed frame and wood headboard and space for lamps make it more unique and charming. The huge window brings in natural light during the day and some air whenever you want. Recessed lights that provide ambient lightning enhance the relaxing atmosphere.


